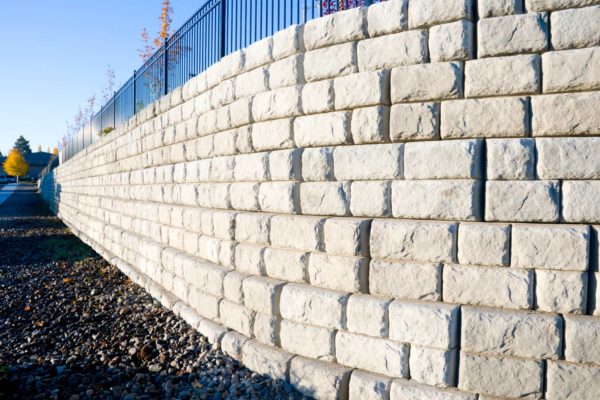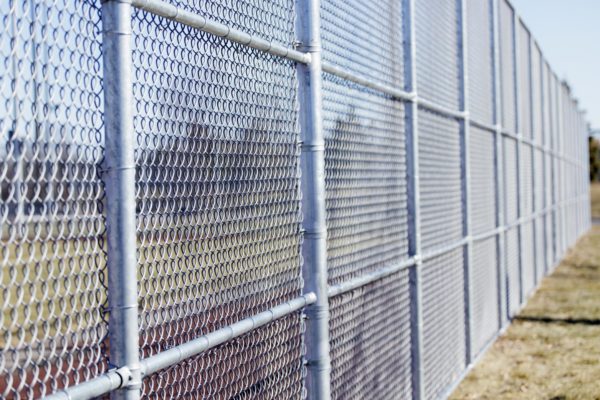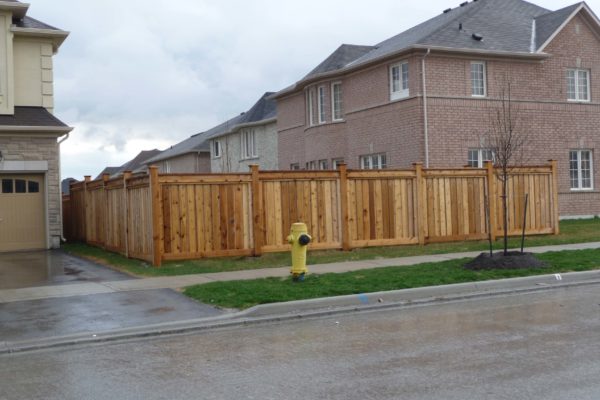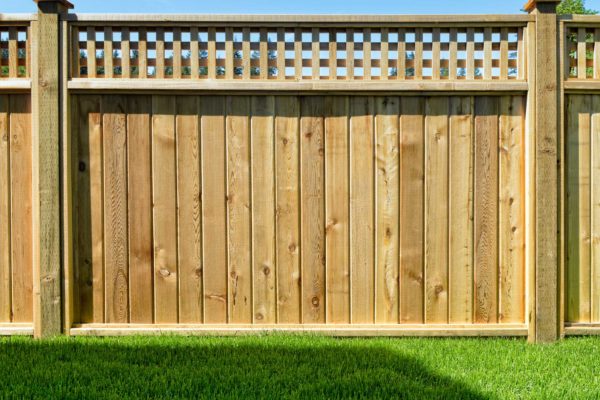Designed to hold back earth that would otherwise wash out or erode, retaining walls can turn an unusable area into functional space. By stabilizing slopes, they can create a level space that can be used in residential, commercial or industrial properties.
When designing a retaining wall, it is important to take into account the steepness of the slope, the type of soil behind the wall, the height of the wall and the amount of extra pressure that will be exerted on the wall, such as from vehicles or other structures. These factors will determine the type of wall built and the construction materials used.
Residential Retaining Walls
Incorporating a retaining wall into a residential setting not only can make productive use of an area, it can transform a lifeless back yard into a stylish garden and provide an aesthetically pleasing focal point.
Many residential retaining walls are gravity walls. Gravity walls are often no higher than three to four feet, although they can be higher. The material used in the construction of a gravity wall interlocks together. This interlocking provides the mass and stability needed to hold back the force of the earth. Brick, stone and timber are among the options for building material used.
Commercial Retaining Walls
Commercial retaining walls can add enhanced beauty by incorporating terraces, stairs, curves and corners into the design. The choice of style can reflect the image of the commercial establishment. For example, curving stairs reflect a softer, informal appearance, whereas a straight wall reflects a solid, traditional appearance.
A cantilever retaining wall is an option when there is a large amount of earth to hold back, as is often the case in commercial uses. A cantilever wall is a uniform thickness, and sits on footer. Both the wall and the footer are reinforced with steel inserts to provide additional strength.
Two other options when there is a large amount of earth to hold back is a counterfort or buttressed retaining wall. In addition to the footer and the wall itself, the structure includes a support wall connecting the top of the wall to the footer. The support wall prevents the wall from becoming detached from the footer. In a counterfort design, the support wall is hidden; in a buttressed wall, it is visible.
Industrial Retaining Walls
Free-standing concrete retaining walls can be used inside an industrial facility to create different sized bays or outside the facility to create boundary walls. Fenced retaining walls provide an excellent sound barrier from highway traffic, and can separate neighbours from an industrial facility while still providing an attractive appearance.
Whether your purpose is aesthetics, landscaping or turning an unusable area into usable space, retaining walls add charm, elegance and character to the environment.








